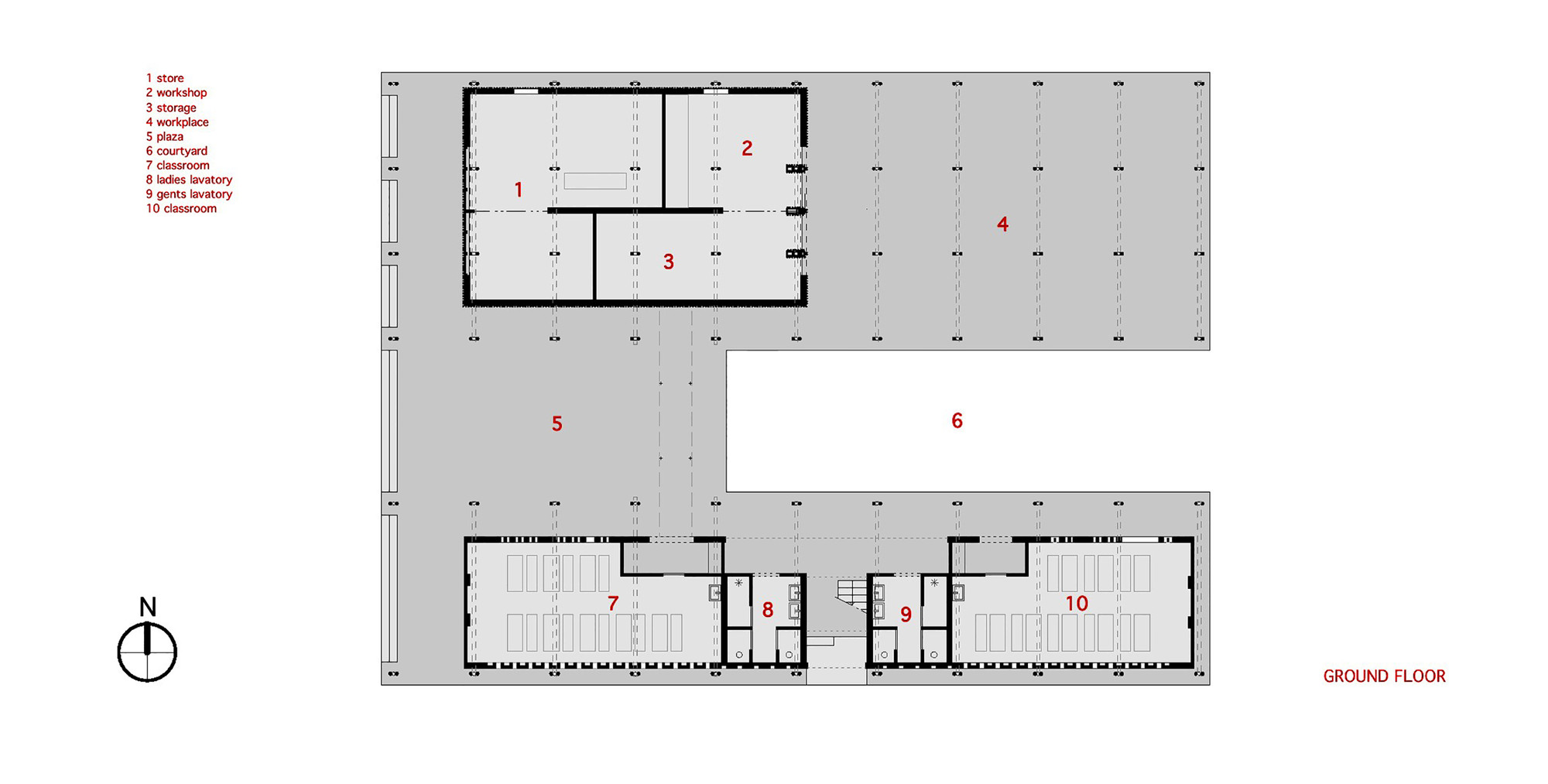
-
Architects: SchilderScholte architects
- Area: 910 m²
- Year: 2014
-
Photographs:Courtesy of SchilderScholte architects

Text description provided by the architects. The Dutch foundation Pani commissioned SchilderScholte architects to design an educational building in the north Bengal town of Rajarhat. The architects couple embraced this pro bono assignment coming from ideological motives and knowledge sharing. The building serves as a community centre for folks from the region, aged from toddlers to elder people.

During the design process attention was mainly focused on locally available materials and weather conditions. The starting point was to realize a building using materials and skills from within a 15 miles radius around the site. Bamboo, hand-shaped brick, Mango wood, reused steel, local mortar and wafer-thin recycled corrugated panels are the main materials used in the building.

The drive was to encourage locals to become aware on the basic principles of sustainability and durable building concepts. In effect close to zero electricity or fossil fuels were used during construction and other necessities required for erecting this building. Thus realizing an environmentally friendly building that contributes to the community in a significant way. The plan (79x105 ft) is East-West oriented and consists of two volumes under a large bamboo roof construction.

The classrooms and lavatories are positioned on the South side and on the North side we find the workshop with store. Two sight lines traverse the building in all four directions. The lifting of the roof high above the volumes has achieved a considerable reduction of heat build up within the spaces. Further cooling is provided by cross ventilation, surrounding vegetation and the nearby pond. With the completion of this striking design the architects have proved that conventional local resources and materials can be used to build successful environmentally friendly unconventional architecture.

Lay Out
The composition of volumes housed under one big U-shaped roof creates interspaces that are open for public use. There is no architectural loss. On the ground floor there is a covered plaza with adjacent collective lavatories. At first level, on top of the workshop, there is a freely accessible assembly floor for public meetings. This part of the building is connected by a footbridge coming from the classrooms.

Bamboo Rules
Although bamboo is seen as an inferior material in the region, the architects have chosen to make the whole roof construction out of it. Even the walls and French doors of the workshop are cladded with it! Thus being a reference to the bamboo bicycle frames that are made here. The final assembly of the bikes take place at the backside under the roof. The front of the workshop faces the main road and houses the bicycle shop.

Sustainable Features
From a bioclimatic point of view the orientation of the building allows to emphasize the natural cross ventilation, which prevents costs with electric fans. The roof of the building is suspended to both sides (East and West) providing shade, protecting the biggest openings against rain and collecting rainwater into the courtyard. The concept is to combine and optimize local techniques with local materials. For this the strategy is to participate in the evolution and modernization of the local construction processes without a rupture in the ‘’know how’’ of the population.

In the North of Bangladesh buildings are almost all constructed with bricks in combination with corrugated panels, so we propose also the use of bricks but in an optimized and locally unknow brickwork bond that doesn’t require whole-brick walls for stability, minimizing the costs and maintaining the main advantage, the use of local materials and craftsmanship. U-shaped brick columns support the South facade of the building, thus creating a row of small vertical windows. Ultimately, this can be understood as a single stone wall, a great saving on construction costs, time and labor.

The dimensions are chosen with great care, in such a way that direct sunlight into the classrooms is minimized still providing in optimal daylight illumination. Also the use of nearby ponds for natural draft to cool the classrooms was taken into account in the design. The techniques use for this project are also very easy to learn and diffused by the main contractor, which will contribute to the local construction modernization. This application of local bricks is less expensive and reduces the use of construction wood by combining bamboo with thin concrete floors. This minimizes the shortage of wood in Bangladesh as well future maintenance costs.

By Nature
Some biomimicry elements are put on the test here! The brick-built volumes are all plastered and partly painted. The interior walls are coloured in light blue, a hue that flies shun. The splay of the classroom windows are painted yellow, a hue that specific insects dislike. Yellow has been opted as the dominant color. It refers to the flowers of the mustard plant, a crop that colors large parts of the country from December to January. Grey and black are the other shades, which in turn refer to the color of the Bengal earth before and after rainfall.









































